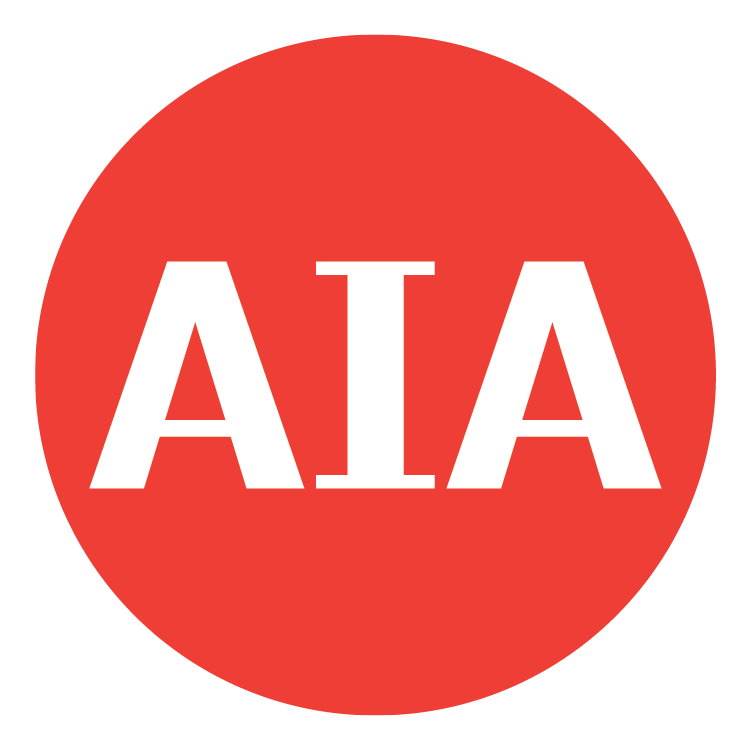Featured Building - July/August 2021
- AIA Rochester

- Jul 12, 2021
- 3 min read
Central Library of Rochester and Monroe County

The Rochester Central Library is comprised of two buildings located in center city, the original 1936 historic structure Rundel Library and the Bausch and Lomb (B&L) Library, built in 1997. A 2013 report recommended renovations to evolve the library to better support the needs of the community. The architect was commissioned to implement the recommendations, for key areas in both buildings.
“Rejuvenate Rundel,” called for relocation of the art, music and recreation collections from B&L to Rundel to make way for new program space for teens. Design challenges included integration of makerspaces, mobile display systems, modern exhibit lighting, and restoration of historic features and finishes.
“Transform Teen Central,” involved the relocation of Teen Central. The challenge was to create a fun and playful teen space and technology-focused makerspaces, that increase visitor traffic and usage. Design challenges included a visually exciting, dedicated space, literature integration throughout, acoustical separation from the main library, and improved seamless security measures.
The Rundel work produced an enclosed makerspace set within an existing arts collection in the main hall and visually connected to primary circulation path. The design aesthetic mimics the existing historic datum and rhythmic spacing. A demountable system provides future flexibility. Interior finishes include updated carpet, refinished wainscot and lighting replicas. The main hall hosts a rotating exhibit space. Accent lighting highlights artwork and exhibit cases. The original chandelier design was re-created as a central feature.
Teen Central now offers the latest technology in a bright, engaging and hip environment. Activity areas promote social interaction, while infusions of literature present traditional library functions in a new way. Varied seating arrangements create a fun, relaxed atmosphere. Co-located to Teen Central is the ImagineYOU Digital Media Lab. Glass walls provide sound control, with secure visual access. Glass walls, paired with the color-changing LED lighting and varied furniture, creates an engaging space.
Additionally, a new technology center offers more than forty computers, a large-format printer, technology enhanced meeting rooms and a classroom space.
AIA Framework for Design Excellence:
Design for Integration: What is the big idea behind this project and how did sustainability inform the design concept?
From the outset, this project has been about doing more within the existing footprint. Spaces were re-imagined, re-worked and re-arranged to create fresh and modern environments without any structural changes or additions.
Design for Equitable Communities: How does this project contribute to creating a walkable, human-scaled community inside and outside the property lines?
As a centrally located, urban library, the complex was already foot-traffic, public transit, and neighborhood friendly facility. The improvements made through this project enhanced the draw, serving an even wider swath of the community spectrum, contributing to overall community wellness and offering a safe environment. By installing contemporary facilities like a makerspace and a digital media lab, the library has sustained relevance well into the 21st century, and continues its journey from just a “house of books” to a community place that offers social collaboration spaces with integrated access to literature.
Design for Energy: Is the project energy-efficient and sustainable while improving building performance, function, comfort, and enjoyment?
Flexible and transparent walls, along with modern LED lighting give this project both a cool look and a lower carbon footprint. Wherever possible, efficient fixtures were installed to serve the seemingly contradictory goal of improved program spaces at a lower operating cost.
Design for Change: Is the building resilient, and able to easily accommodate other uses in 50-100 years?
The older of the two structures was already well past it’s 80th year when this project began. The client has shown a pervasive commitment to designing for the future, while honoring and preserving the past. Wherever possible, original design elements and finishes were preserved and used to inform decisions in new environments. Every aspect of this project was evolutionary; keeping an eye on where libraries are headed without forgetting from where they came.
Owner: City of Rochester, NY
Engineering Consultant: CHA Consulting, Inc.
MEP Consultant: Turner Engineering
FF&R Design: Creative Library Concepts
Interiors: Kelly Jahn Interior Architecture
General Contractor: Steve General Contractor








Comments