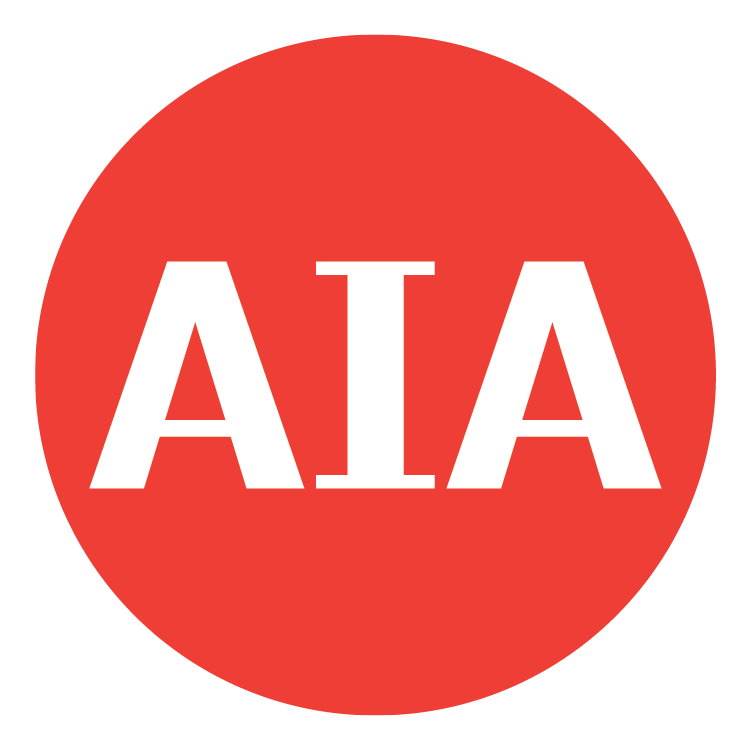Featured Building - January 2022
- AIA Rochester

- Dec 30, 2021
- 4 min read
Home Leasing – Thurston & Chili Road Apartments

Located within the City of Rochester, this site development project looked to restore and improve aging and neglected housing in one of the city’s neediest neighborhoods. The portfolio of buildings consists of 447 Thurston Road with 48 apartment units, 440 Thurston Road with 40 apartment units, and 971 Chili Avenue with 15 apartment units. The primary focus was the redevelopment of the apartment units. The overall layout of the individual units within each building did not change greatly, however, the functionality and appearance of the apartments improved significantly. The existing apartments contained failing plumbing and heating systems, unusable kitchens, and holes in the walls and floors. As the project design process initiated, a fire rendered 440 Thurston Road a complete loss that required the demolition of the building. This loss made the development of the remaining two sites even more critical to the community.
971 Chili Avenue required the most significant amount of work on the exterior. This building entailed not only renovating the existing apartment units, but structurally securing the building. The south elevation (rear) wall of the building pulled away from the main structure, causing loose bricks of the facade to fall into the rear parking area. The roof structure also shifted, causing water to leak into tenant-occupied units. Shoring the building to preserve the existing structure and brick facades and removing and redesigning the rear wall and roof system resolved these issues. 971 Chili Avenue also benefited from interior renovations. A new entry vestibule at the north elevation (street facing) boasts the restoration of the hexagon floor tiles that hid below the carpet in the old vestibule. Upon entering the building, the new stairs with repaired railings and treads safely take residents to the second-floor apartments.
The added facilities at 447 Thurston Road increase the quality of life for tenants. The abandoned basement level apartment and laundry facilities now successfully function as areas for tenant services. Services available include onsite leasing and management team offices, a conference room, restrooms, and updated laundry facilities. Community outreach services are now also available to focus on providing transitional housing for incarcerated individuals.
AIA’s Framework for Design Excellence
Design for Integration
Using the scattered site development concept, it would allow the project team to restore multiple building sites under a single project. The benefit of this approach would allow for more impact to the community that it is serving while restoring existing building structure within the neighborhood that were once prized, back to their usefulness. Through the renovations of these buildings, it allowed for the developer to reintroduce 63 much needed quality housing back into the neighborhoods.
Design for Equitable Communities
Early in the discussion about these sites, it became clear that these buildings were critical to the neighborhood and to the housing stock. With many of the tenants having lived in the buildings for several years, and disheartened by the lack of upkeep, the tenant board would reach out to local city official for help in saving their homes that they refused to abandon. Many of this tenants relied and had become accustomed to many of the local services that were within walking distance, Churches, Community Support Services, Bus lines, and even family nearby meant that leaving their homes was not an option. In the renovation of the 447 Thurston Road and 971 Chili Avenue the Developer was able to provide temporary housing during construction in close proximity, design decisions were often made based on quality and availability of products in order to maintain schedule and limit the time of displacement. Additionally, each building would provide in building service such as laundry and supportive service that could have required a bus ride or several blocks walk to arrive at.
Design for Economy
Focusing on the existing buildings and their footprint, the project team looked at how we could further utilize space within and around the building that had either become abandoned or under used. At 447 Thurston it was clear that the basement level that was once 2 apartments, laundry facilities and office that had since been abandoned could be reclaimed on the basement level. The project team was able to create usable space within the building footprint at the basement level, adding an in-house leasing office, maintenance office, supportive services offices and laundry meant that these services once lacking could be provided to the tenants. In looking at the apartment units it was clear that the square footage of the units was sufficient for the tenants needs. In order to maximize the number of units, the square footage remained unchanged, however, high-quality cost-effective materials that were easy for tenants to maintain and long lasting, keeping units looking new without replacement of finishes. Overall comfort of the units was improved by insulating the exterior masonry walls, new insulated windows that are able to open easily, allowing fresh air to enter, and a new hydronic heating system that could easily be maintained by owners and regulated by tenants.
Client: Home Leasing
Consultant: M/E Engineering
Consultant: Torchia Structural Engineering
Photography: Jennifer Waldow, Business Services Specialist, HUNT Engineers, Architects, & Surveyors
HUNT Project Team: Michael Trapanovski, Project Manager; Jim Burns, Architectural Designer; Shih-Jung Wu, Architectural Designer








Comments