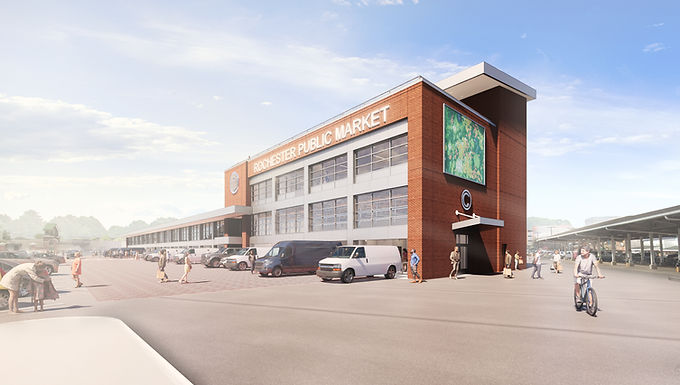P.O. Box 22851
Rochester, NY 14692
585-232-7650
The Rochester chapter of The American Institute of Architects
Rochester Public Market - 2022 Master Plan
.
PLAN Architectural Studio, PC

Rendering provided by architect
Photo:
BACKGROUND:
The City of Rochester engaged our planning and architectural consultant team to lead the development of a Master Plan aimed at enhancing future opportunities for the historic Rochester Public Market and its surrounding neighborhood. Through collaboration with City staff, the steering committee, and community input, several study areas were identified. Each area underwent in-depth evaluation, with new opportunities emerging throughout the process.
MASTER PLAN:
Rooted in the primary goals of the Market and shaped by extensive public feedback from multiple outreach events, the Master Plan focuses on three key study areas for detailed design development:
A) Market Station Concept – West Gateway (Transportation & Housing): This concept was inspired by a neighborhood mobility study and the potential of an underused adjacent parking lot. It envisions a multimodal drop-off point, offering a transit-oriented, mixed-use, mixed-income development solution for the Market District.
B) Market Plaza Concept – Central Hub (Gathering): Designed to revitalize the market’s original pedestrian-friendly focus, this concept aims to preserve the historic layout while enhancing the Market’s role as a community gathering space.
C) Shed C Concept – East Gateway (Multi-Purpose, Vending & Events): This concept proposes a new enclosed, multipurpose venue that would house vendors and host events and activities.
After a comprehensive year-long study, the 2022 Rochester Public Market Master Plan provides a detailed roadmap for development opportunities aligned with the Market’s goals. These include enhancing mobility and access, adding housing, improving customer amenities, expanding vendor spaces, and introducing versatile event spaces. The plan also includes construction cost projections to guide the realization of these initiatives through practical and impactful improvements.
DESIGN PHILOSOPHY:
The Master Plan thoughtfully integrates the historic 1905 market layout while responding to modern trends in market vending. It embraces an agrarian philosophy, valuing form alongside function, resulting in an architectural vision that is straightforward, timeless, and adaptable. Specifically, the Market Station Concept addresses transportation and housing needs, the Market Plaza Concept revitalizes the pedestrian-centric heart of the market, and the Shed C Concept introduces a new multipurpose building that fits seamlessly into the existing market structure.




